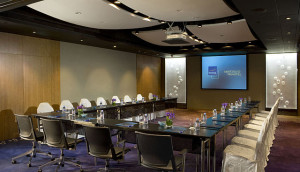The layout and design of your meeting room is crucial to ensuring every participant in any particular meeting gets the most out of it, and can therefore go forward and action anything spoken about in the meeting which is related to their own department or field of work.
Though you may, initially, feel that the layout of such a room can’t make that much of a different to the productivity of your meetings, you’d be dead wrong in that assumption. Though most of us don’t actively tune out during meetings, a poor layout can make the act of not paying attention that much easier for us, turning the meetings we attend into little more than time wasting activities.
With this in mind, below we have detailed five key meeting room design styles, all of which serve a very specific purpose, and at least a couple of which (we imagine) will likely fit into your own meeting structures very smoothly. In no order of importance:
Boardroom
Boardroom style meeting room layouts are perfect when getting together a small team to talk about a very specific issue or problem that you are currently working on.
In this particular style a large table is placed in the middle of the room surrounded by boardroom style seating that allows everybody around the table to see everybody else, and therefore constantly hear what’s going on and provide their own input as and when the time becomes necessary.
Classroom
Classroom style for the design of your meeting room is exactly as it sounds; with rows of conference tables and chairs (attached together) facing the front of your meeting room as one speaker at a time addresses a room from the front.
This layout is good if the meeting is going to consist of a small number of speakers lecturing a larger group for a period of time, however it’s not ideal with it comes to freely sharing ideas among a smaller group of individuals.
U-Shaped
U-shaped meeting room layouts are partly similar to the boardroom style, except for the fact that rather than having one solid table in the centre, you have a u-shaped table around which each individual will sit on the outside.
The open entrance to this table (the top of the ‘U’) will be where a single individual can stand and speak at a time. This layout is similar to workspace layouts in serviced offices up and down the country, as they provide the space necessary for laptop computers and other office essentials if necessary.
Presenter
Very similar to the u-shaped style, the presenter meeting room design style allows a presenter to put forth a presentation to a small group of people from the front of a room, while also making it easy for them to move into the group to hand out slides, for example.
Breakout
Designing your meeting room in a breakout style is more something you’ll want to bring up when necessary, rather than consistently having your room in this particular design, as it’s very non-traditional.
In most instances, you’ll want to buy new, more comfortable furniture for this breakout design, as in it small groups will break off with the intend of brainstorming new ideas before returning to the main presentation later on.
In conclusion, the layout and design of your meeting room is crucial to ensuring every participant in any particular meeting gets the most out of it, and can therefore go forward and action anything spoken about in the meeting which is related to their own department or field of work.
Author:
Gregg Moss writes on a freelance basis for one of the leading providers of serviced offices and meeting venues all over the UK. Information about the offerings of MWB Business Exchange can be found on www.mwbex.com.
Image via commons.wikimedia.org




